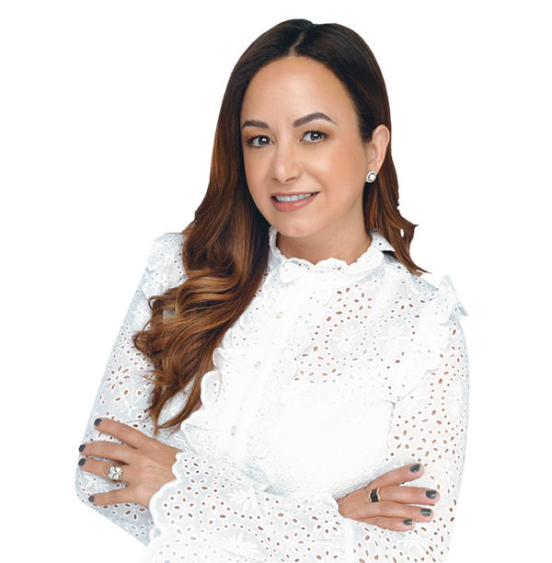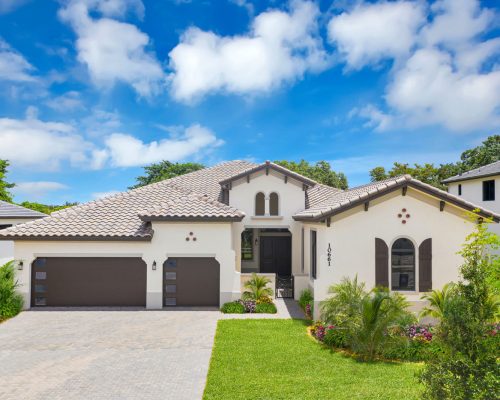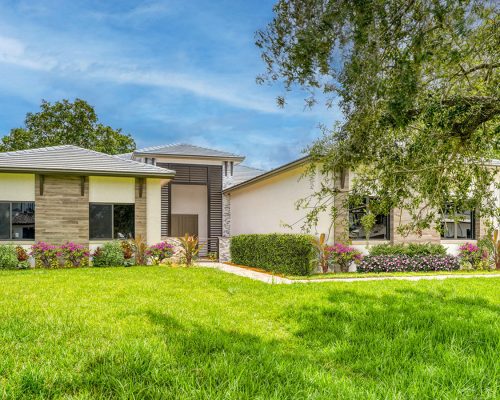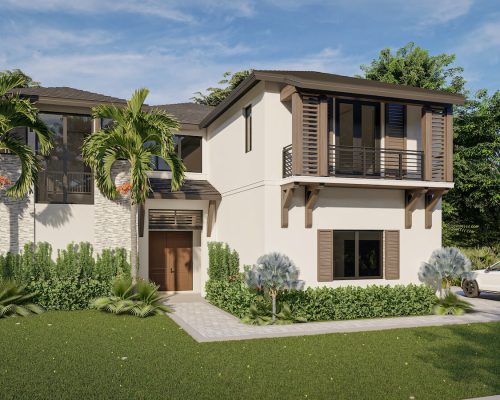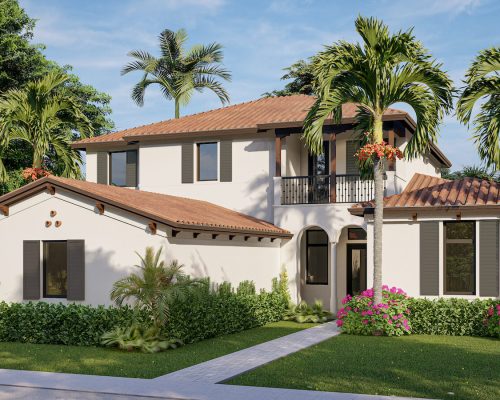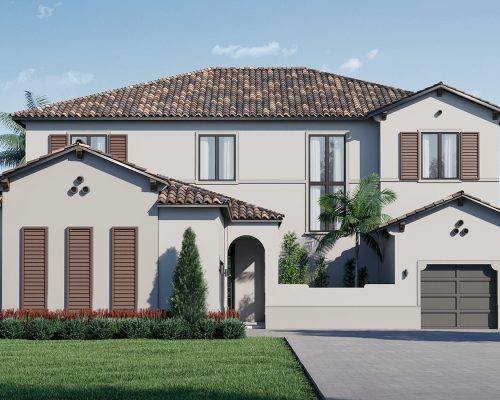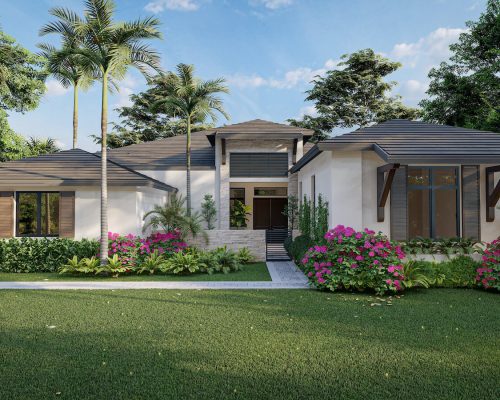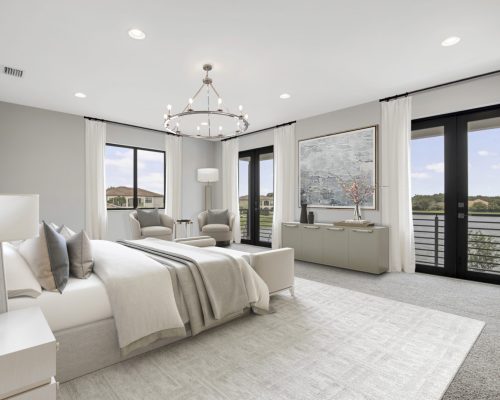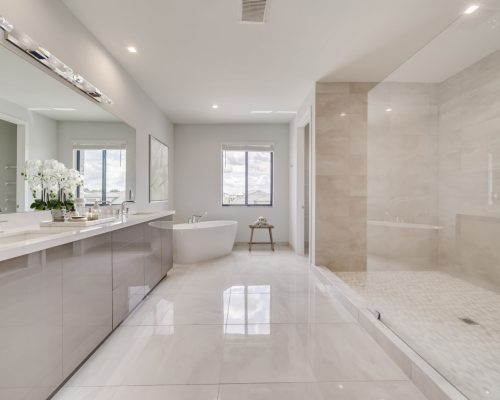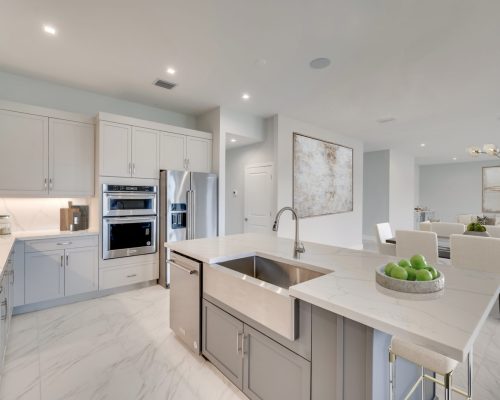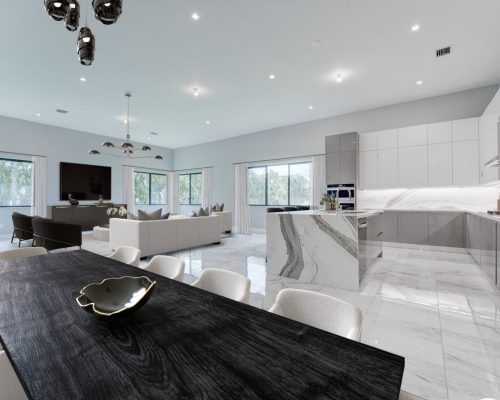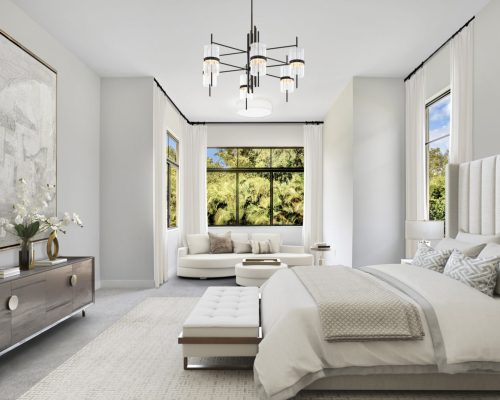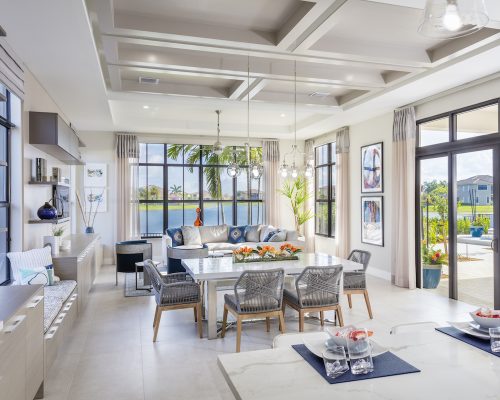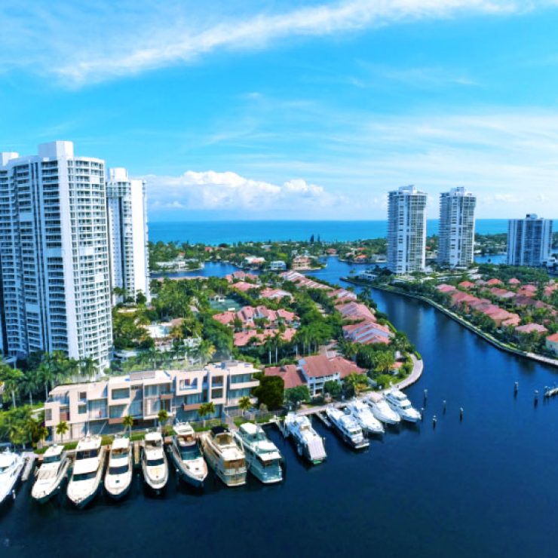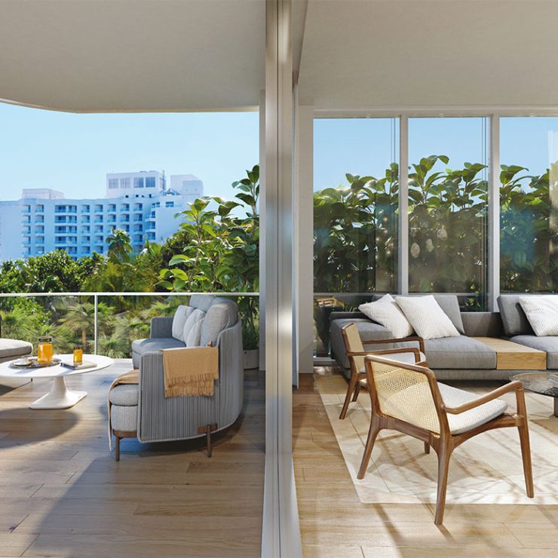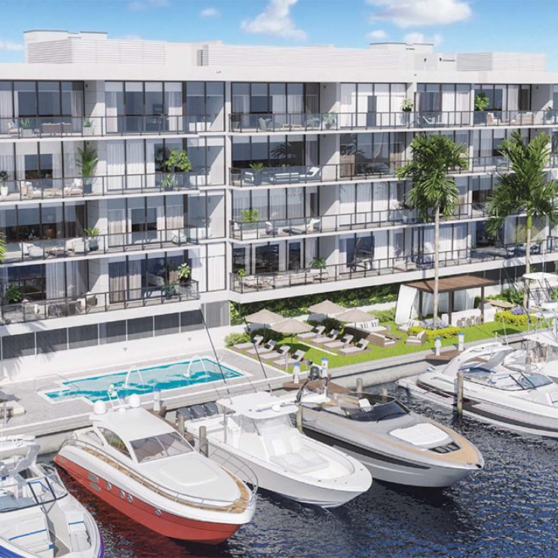
Bristol Reserve – Davie FL
Dluxuss presents Bristol Reserve, an exclusive collection of 35 estates situated on generously sized half-acre homesites in the western heart of the picturesque Davie, Florida. This is your chance to create your own custom single-family estate in one of South Florida's most sought-after residential areas.
Features & Amenities
Spanning 41 acres, including four acres of green space, this enclave provides convenient access to nearby equestrian centers, dog parks, nature preserves, playgrounds, local shopping, and dining. Additionally, the vibrant culture of Fort Lauderdale and Miami, along with some of the world’s most pristine white-sand beaches, is just a short drive to the east.
Bristol Reserve offers a selection of five distinct estate plans, each highly customizable and adorned with elegant finishes. These opulent one and two-level designs feature four to seven bedrooms, the option for private guest suites and studios, and offer up to 5,313 square feet of luxurious living space. Your dream home awaits in this exceptional community.
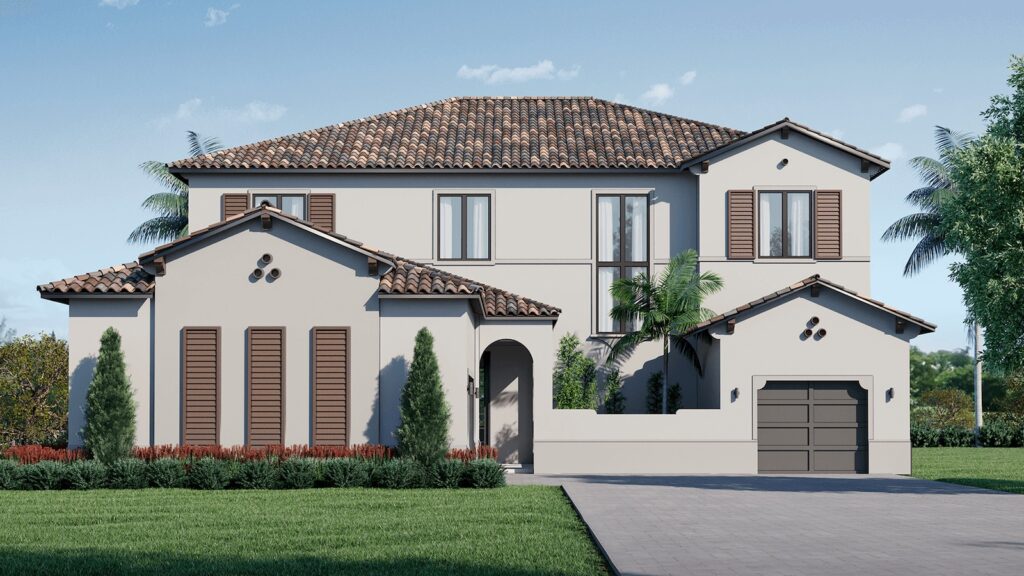
Preakness
Two stories, 4 bedrooms, 3.5 bathrooms, great room, eat-in kitchen with large island, walk-in pantry, front courtyard, loft, primary suite with two walk-in closets, covered terrace, 3-car garage. Additional custom options available.
- 4 Bedrooms
- 3.5 to 4.5 Bathrooms
- 3 Car Garage
- 3,985 AC SQFT
- 5,061 TOTAL SQFT
Belmont
One story, 5 bedrooms, 4.5 bathrooms, dining room, living room, family room, kitchen with large island, pantry, primary suite with two walk-in closets, covered terrace, front porch & courtyard, 2-car garage. Additional custom options available.
- 5 to 6 Bedrooms
- 4.5 to 5.5 Bathrooms
- 3 Car Garage
- 3,705 AC SQFT
- 4,728 TOTAL SQFT
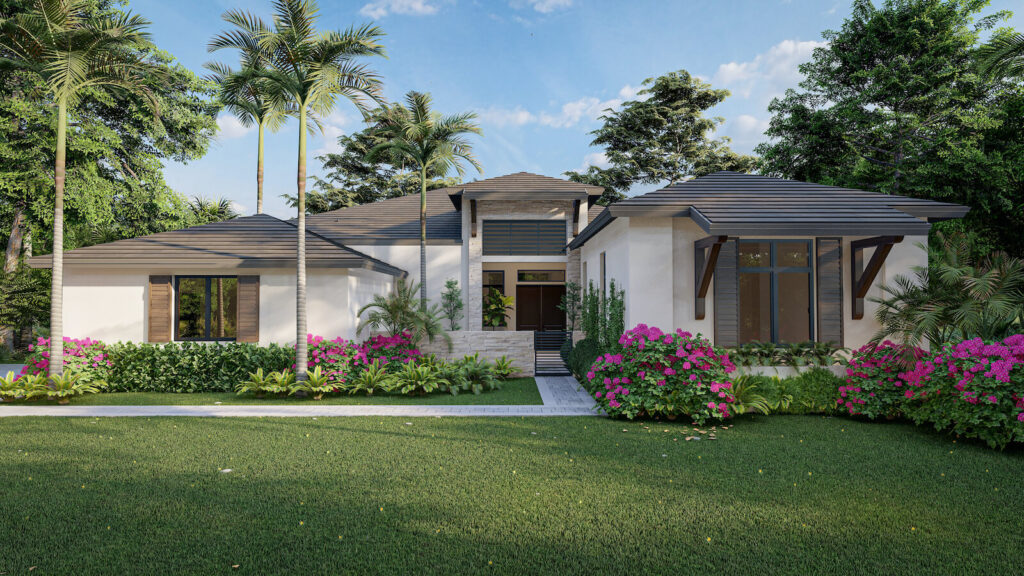
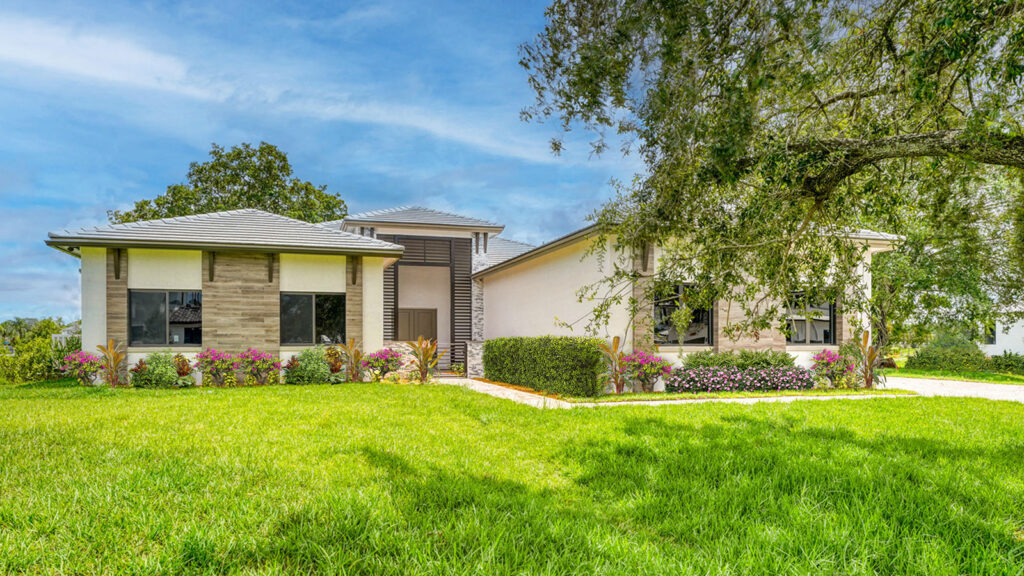
Derby
One story, 4 bedrooms, 3.5 bathrooms, great room, family room, den, eat-in kitchen with large island, walk-in pantry, primary suite with two walk-in closets, covered terrace, 3-car garage. Additional custom options available.
- 4 to 5 Bedrooms
- 3.5 to 4.5 Bathrooms
- 3 Car Garage
- 4,198 AC SQFT
- 5,407 TOTAL SQFT
Breeders
Two-story, 5 bedrooms, 4.5 bathrooms, dining room, great room, family room, kitchen with large island, walk-in pantry, primary suite with large walk-in closet, covered terrace, loft, balcony, front porch, 3-car garage. Additional custom options available.
- 5 to 7 Bedrooms
- 4.5 to 5.5 Bathrooms
- 3 Car Garage
- 4,709 AC SQFT
- 5,879 TOTAL SQFT
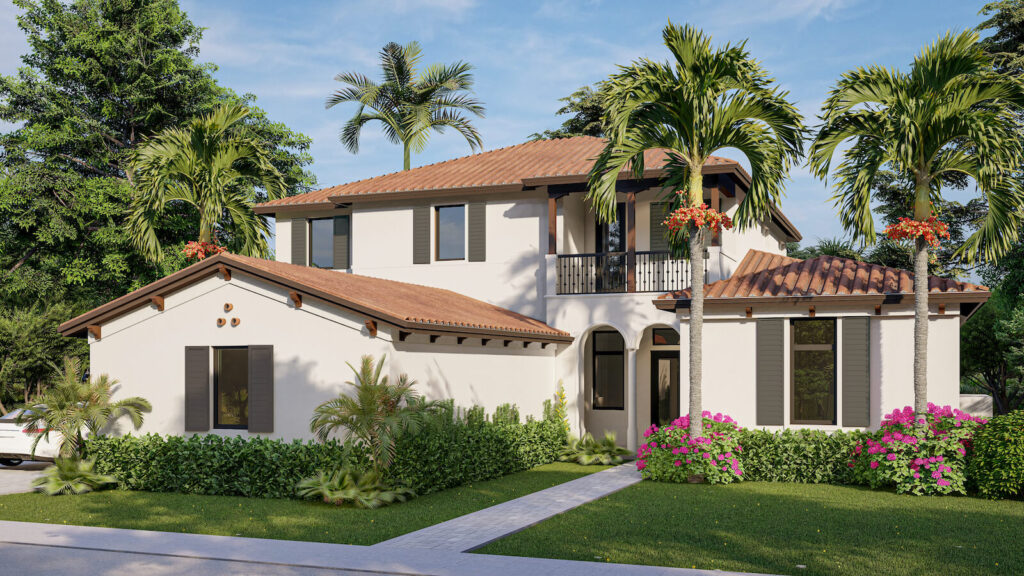
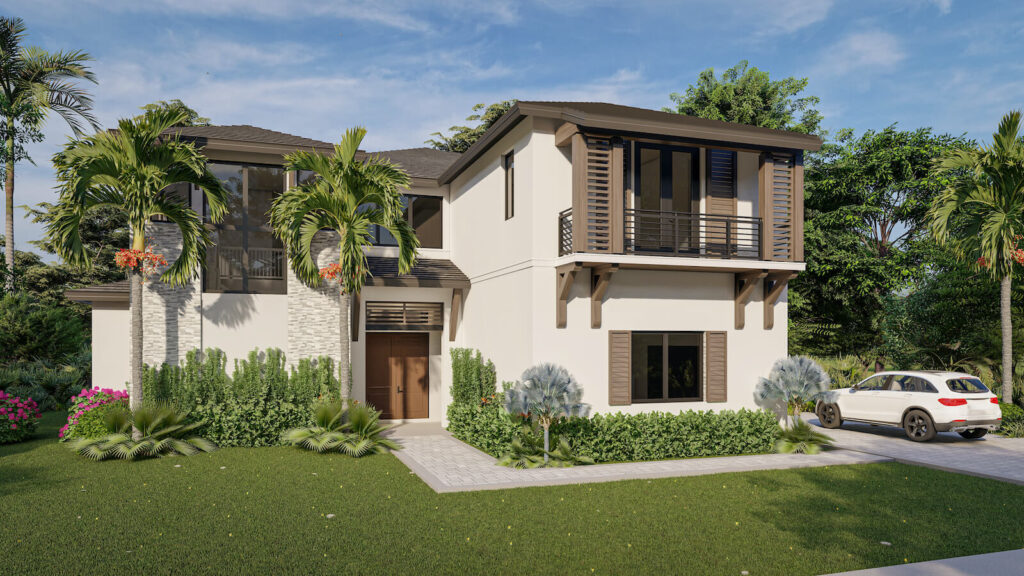
Pegasus
Two story, 5 bedrooms, 4 bathrooms, eat-in kitchen with large island and pantry, dining room, living room, family room, loft, primary suite with sitting room and two walk-in closets, covered terrace, 2-car garage. Additional custom options available.
- 5 to 7 Bedrooms
- 4 to 6 Bathrooms
- 3 Car Garage
- 5,313 AC SQFT
- 6,599 TOTAL SQFT
COMMUNITY FEATURES
- Located in desirable Davie, Florida
- An exclusive neighborhood of 35 contemporary homes
- Beautiful trees and landscaping throughout
- Elegant gated, community entrance
- A-rated public schools
- Conveniently located near shopping, dining, parks and recreation
- Easy access to major transportation, air and sea ports
- Equestrian facilities and trails close by
- Municipal water and sewage utilities
EXTERIOR FEATURES
- Elegant modern architectural design styles
- Flat or barrel style concrete roof tile (per plan)
- Decorator color schemes and textured finish walls
- Brick paver driveway, walkway to home, and covered entry
- All steel reinforced concrete block construction
- Gypcrete flooring on second floor
- Covered entry with dramatic 8’ doors (per plan) and distinctive hardware
- Lighted front porch entry
- Decorative coach lights on front of home
- Impact glass windows aluminum clad in bronze or white (per plan)
- Pavers at rear covered terrace/patio (per plan)
- Front and rear weatherproof (GFI) electrical outlets
- Professionally landscaped and sodded home site
- Automatic multi-zone sprinkler system
- Two conveniently located outside hose bibs
- Termite treated foundation
- Vented soffits
- Screens on all operable windows
- Decorative shutters, stone or tile (per plan)
INTERIOR FEATURES
- Volume 10’ or 12’ ceilings in single-story models (per plan)
- Volume 10’ – 11’4” ceilings on the first floor and 9’2” to 9’5” ceilings on the second floor in two-story models (per plan)
- Light textured finish walls & ceilings throughout
- Square cornerbead drywall (excluding all returns, per plan)
- Elegant decorator door hardware throughout
- Square painted post and rail, gray baluster on stairs
- Decorative 2 ¼” wood door casings
- Oversized 5 ¼” wood baseboards
- Designer tile flooring in all common areas
- Deluxe wall-to-wall carpeting with padding in all non-tiled areas
- State-of-the-art Rheem or Carrier air conditioning system
- High efficiency electric water heater
- Recessed lighting in kitchen and halls (per plan)
- Vinyl-clad ventilated closet shelving
- Smoke and carbon monoxide detectors (per plan)
- RG6 shielded coaxial television cable in all bedrooms, family rooms, and den/loft (where applicable) home run to a central distribution panel
- Pre-wired for ceiling fans in all bedrooms (per plan)
- Full-sized washer and dryer
- Built in smart home technology and automation system


